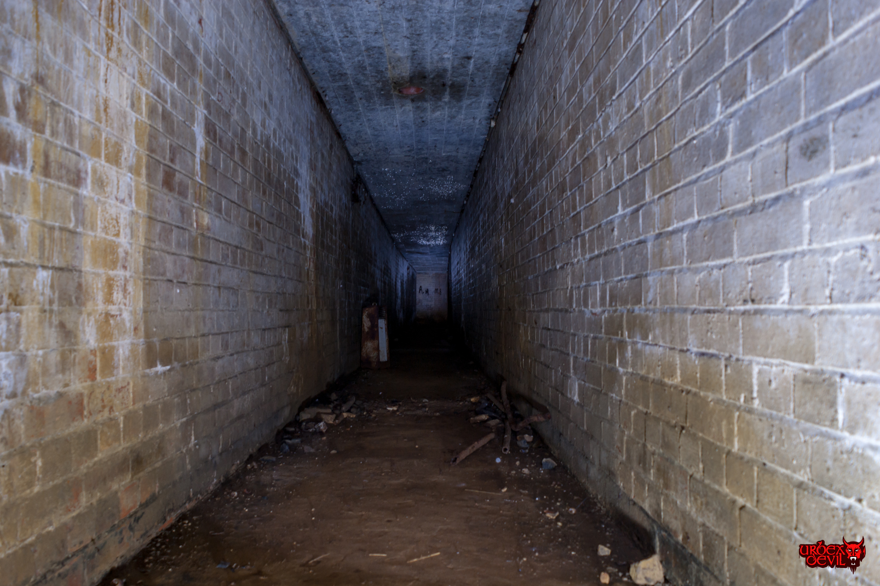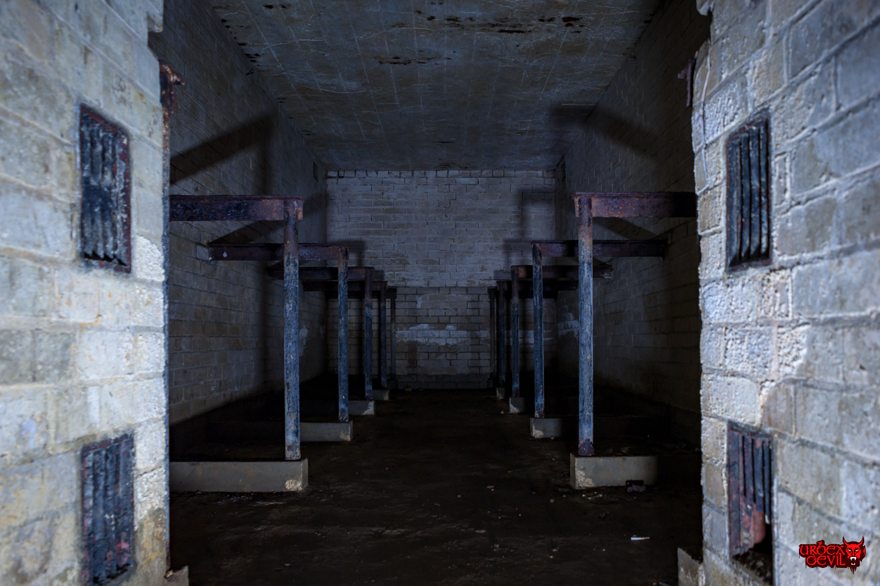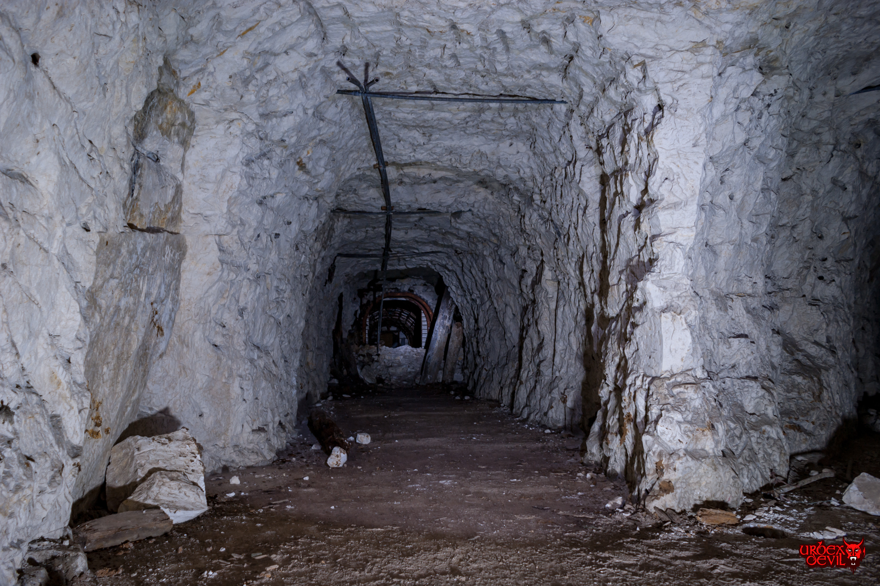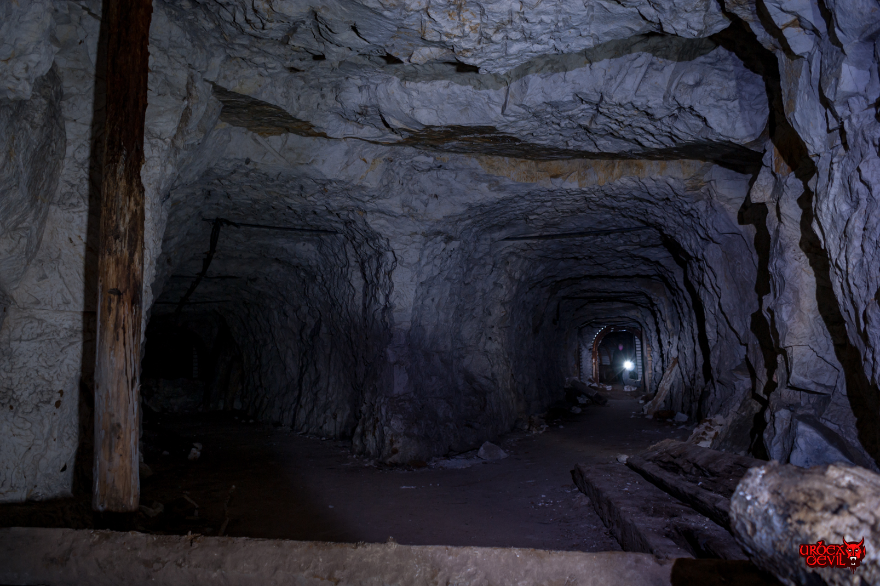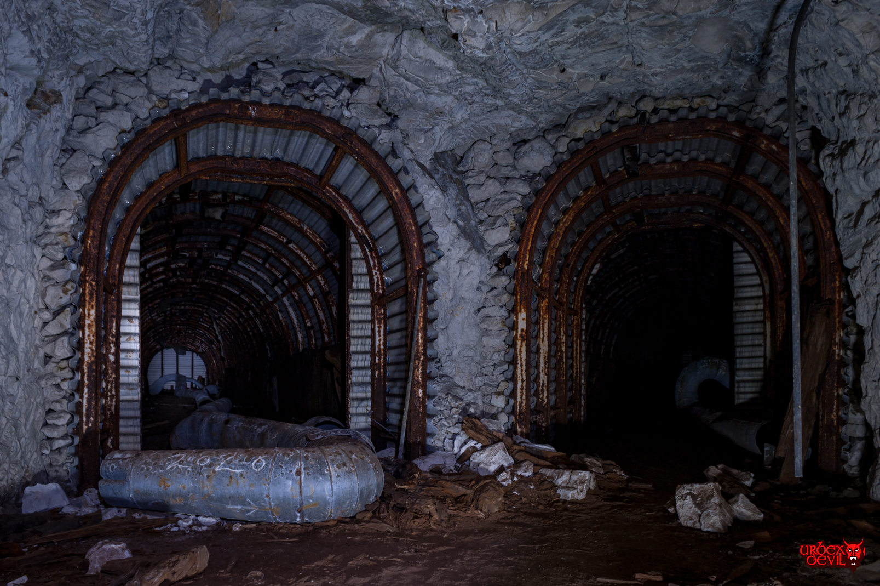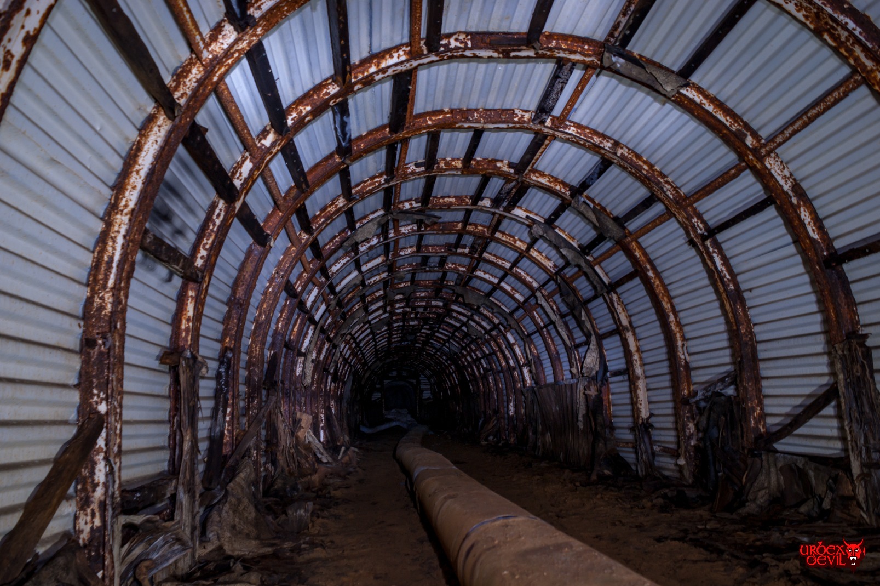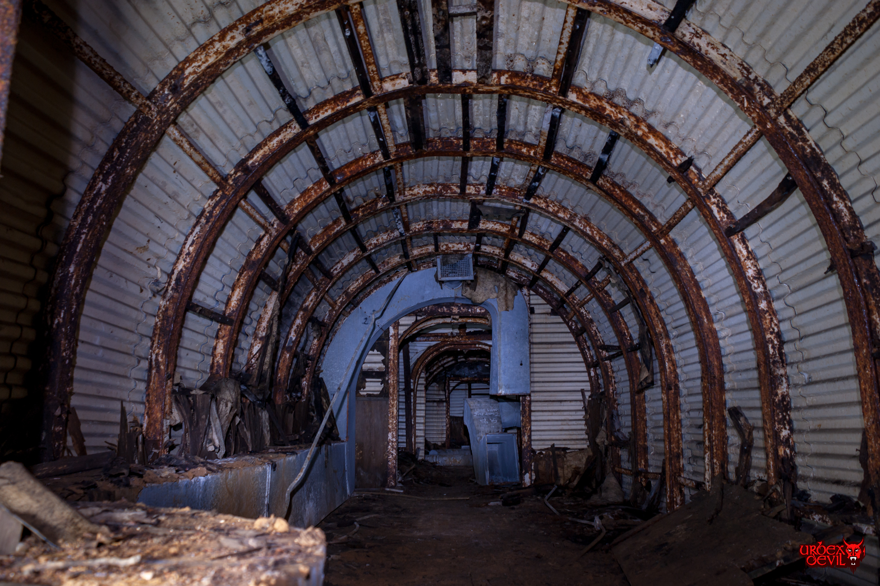Heading from nearby St Margaret’s Deep Shelter, onto Lyden Spout Shelter and the odd surface level feature from the remains of the Battery.
Having visited this place previously and not seen the significance of the site, it was a nice surprise to find not only the deep shelter but an accessible bunker attached with one of the gun positions.
Though, making a quick explore of the bunker as spiders seem to have made this a full resort for themselves as well as a terrifying amount of egg sacks hanging from the ceilings 🤢
After making an escape from spider central, our attention turned to what has easily been the most terrifyingly fun route down the cliff edge into the deep level shelters. Dare I say, I actually enjoyed the climb and abseil as much as the explore itself?
History below on the deep level shelter from Subbrit
Although the main entrance to the deep shelter has been backfilled with no trace remaining a secondary entrance is still accessible by climbing down the now disused cliff path and steps, which can be found by following the footpath south from the A20 beyond the coastal path. About 60 feet down there is a retaining wall and just beyond this some brickwork can be seen 20 yards to the east of the cliff path. Extreme care should be taken here as it is necessary to traverse across a scree slope and then climb up to the entrance that is located behind the brickwork. It is strongly advised to use a properly rigged safety line as a loss of footing on the climb could prove fatal. The traverse and climb should not be attempted when the ground is wet as the chalk is very slippery.
Behind the brick wall is the partially collapsed tunnel entrance and just inside the original wooden door is still in place. The tunnel roof here is very unstable and it is necessary to crawl across a number of large blocks of chalk that have fallen out of the roof to reach open tunnel. Beyond two major roof falls the rest of the network of tunnels are sound and safe to explore with no further roof collapses.
The first section of the tunnel is unlined, after 60 feet there is a branch to the left and after a further 53 feet a second branch to the left. The main tunnel also then turns to the left making three parallel tunnels with two staggered cross tunnels between them and another cross tunnel linking the three parallel tunnels at the far end. These parallel tunnels are lined with corrugated metal sheeting with steel hoops at regular intervals. At the far end of the western parallel tunnels there is a stairway up to the surface with two right angle bends. The top of the stairway is blocked with backfill.
There is ventilation trunking running throughout the lined tunnels but this is all now lying on the floor. There is also electrical conduit and light fittings throughout the network of tunnels. In the unlined sections of tunnel there are a number of timber pit props.
There is some contemporary graffiti visible the most prominent says ‘R. Edwards No. 4194348 681 G.C Coy R.E. 1941 Cymru am Byth’ Mr. Edwards was probably one of the Royal Engineers who built the shelter. GC Coy is the General Construction Company and the words below are welsh and translate as ‘Wales Forever’, Mr. Edwards was obviously a Welsh Engineer.


